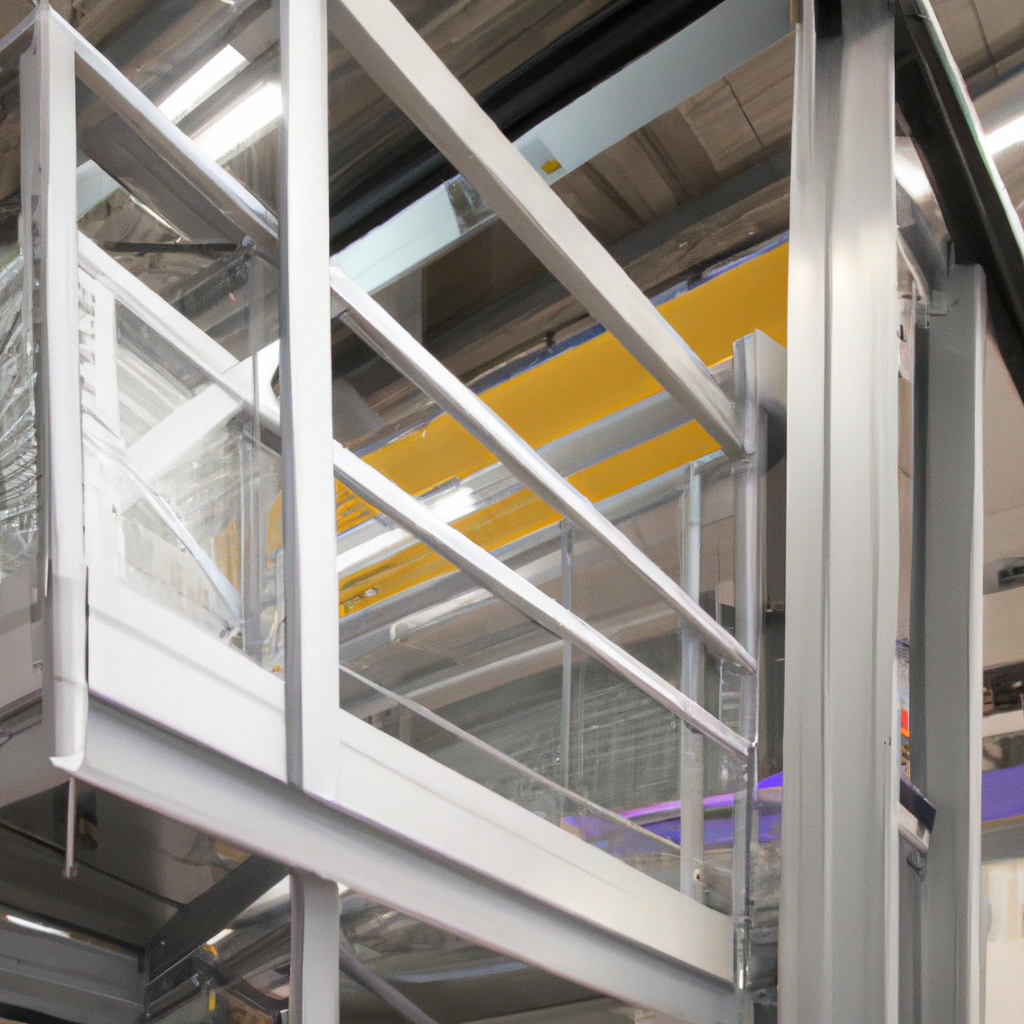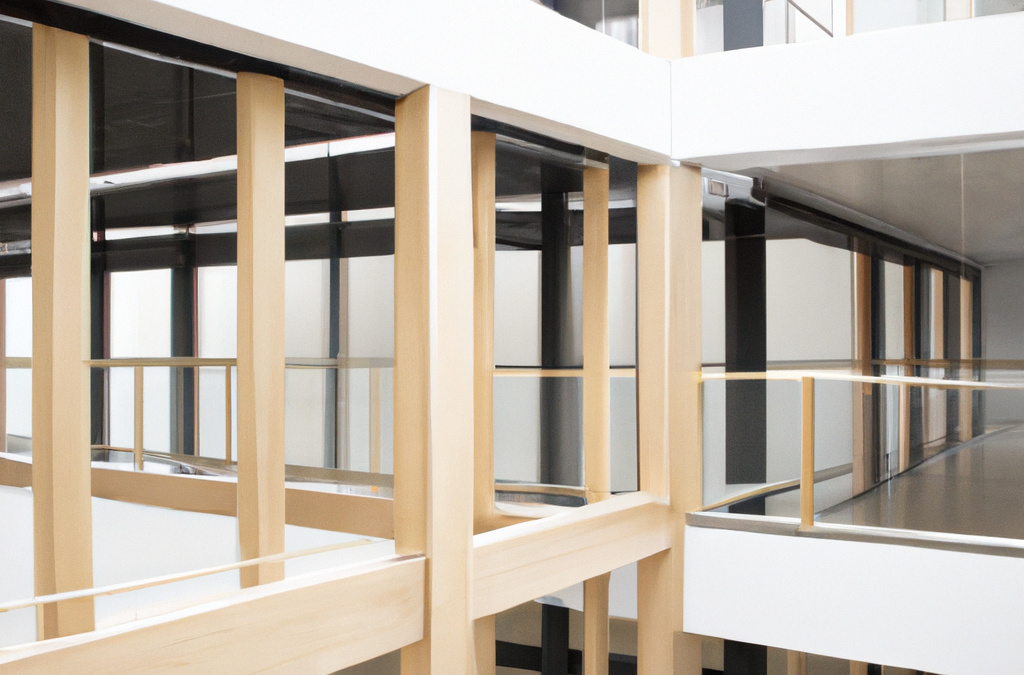Welcome to a comprehensive guide on optimizing space in commercial environments through the use of mezzanine floors. In this article, we will explore the concept of mezzanine floors, their benefits, factors to consider when installing them, design strategies for efficiency, and maintenance and safety measures. Additionally, we will examine real-world case studies that showcase successful implementations of mezzanine floors in various commercial settings. So, let’s dive in and discover how mezzanine floors can revolutionize your commercial space.
Understanding Mezzanine Floors

Definition and Purpose
Mezzanine floors refer to intermediate levels that are constructed between the main floors of a building. These platforms create additional usable space without the need for extensive construction or altering the existing structure. Mezzanine floors are typically installed in open areas with high ceilings, such as warehouses, retail spaces, and office environments, allowing businesses to maximize their available square footage.
Types of Mezzanine Floors
Mezzanine floors come in different types to suit specific requirements. Freestanding mezzanines are self-supporting structures, while rack-supported mezzanines utilize existing racking systems for additional support. Shelving-supported mezzanines are designed to integrate with shelving units, and structural mezzanines provide maximum strength and flexibility by connecting directly to the building’s structure.
Benefits of Mezzanine Floors
Maximizing Space Efficiency
One of the primary advantages of mezzanine floors is their ability to optimize space utilization. By effectively utilizing vertical space, businesses can expand their operations without incurring the high costs associated with relocation or new construction. Mezzanine floors provide a cost-effective solution for businesses to accommodate growing storage, manufacturing, or office needs within their existing premises.
Cost-Effective Solution
Compared to traditional construction methods, mezzanine floors offer a more economical alternative. The installation of mezzanine floors requires fewer materials and labor, significantly reducing costs. Additionally, mezzanine floors can often be erected without the need for disruptive construction work, minimizing downtime and operational disruptions.
Versatility and Customization
Mezzanine floors are highly versatile and customizable to meet the specific needs of businesses. They can be designed to accommodate various functions, including additional storage, production areas, office spaces, or retail displays. The flexible nature of mezzanine floors allows businesses to adapt their space as their requirements evolve.
Minimal Disruption to Operations
Installing mezzanine floors causes minimal disruption to ongoing operations. Unlike traditional construction projects that can be time-consuming and disruptive, mezzanine floors can be erected quickly and efficiently. This ensures that businesses can continue their operations with minimal downtime, leading to increased productivity and profitability.
Factors to Consider When Installing Mezzanine Floors
Structural Integrity and Safety
When planning the installation of mezzanine floors, ensuring structural integrity and safety is of paramount importance. Engaging professional engineers and contractors is crucial to assess the load-bearing capacity of the existing structure and ensure that the mezzanine floor meets all necessary safety standards and building codes.
Load Capacity and Weight Distribution
Understanding the load capacity and weight distribution of the mezzanine floor is essential to prevent structural failures or accidents. It is important to consider the weight of machinery, equipment, inventory, and personnel that will be present on the mezzanine floor. Proper weight distribution and load calculations must be performed to guarantee the safety and stability of the structure.
Building Regulations and Permits
Compliance with local building regulations and obtaining the necessary permits is crucial when installing mezzanine floors. Building codes and regulations may vary depending on the location and type of commercial space. Working with professionals who have expertise in navigating these regulations is recommended to avoid any legal or safety issues.
Accessibility and Logistics
When designing mezzanine floors, accessibility and logistics should be carefully considered. Adequate staircases, elevators, or lifts should be incorporated into the design to ensure ease of movement between levels. Additionally, logistics such as material handling, transportation, and storage should be taken into account to optimize workflow and operational efficiency.
Designing Mezzanine Floors for Efficiency
Optimizing Layout and Workflow
To achieve maximum efficiency, the layout and workflow of the mezzanine floor should be carefully planned. Analyzing the specific needs of the business, such as storage requirements or production processes, can help determine the optimal placement of workstations, machinery, and storage areas. Streamlining workflow and minimizing unnecessary movements can significantly enhance productivity.
Integration of Utilities
Efficient utilization of mezzanine floors involves considering the integration of utilities such as electricity, lighting, HVAC systems, and plumbing. Adequate provision of these utilities ensures a comfortable and functional working environment. Collaborating with professionals who specialize in mezzanine floor design can help ensure the seamless integration of utilities.
Consideration for Future Expansion
When designing mezzanine floors, it is prudent to plan for future expansion. Anticipating future growth and incorporating scalability into the design allows businesses to adapt to changing needs without significant modifications. Modular designs and flexible layouts can facilitate future expansion and minimize disruption to ongoing operations.
Maintenance and Safety Measures
Regular Inspections and Maintenance
Regular inspections and maintenance are vital to ensure the longevity and safety of mezzanine floors. Scheduled inspections should be conducted to identify any signs of wear, damage, or structural issues. Prompt repairs and maintenance can prevent minor problems from escalating into major concerns, reducing the risk of accidents and prolonging the lifespan of the mezzanine floor.
Fire Safety and Emergency Exits
Implementing adequate fire safety measures and emergency exits is crucial when installing mezzanine floors. Fire detection systems, sprinklers, and fire-resistant materials should be incorporated into the design. Clear signage and well-planned emergency exits should be readily accessible to ensure the safety of personnel in case of emergencies.
Case Studies: Successful Implementations
Mezzanine Floors in Warehouses
Several warehouses have successfully implemented mezzanine floors to maximize their storage capacities. By utilizing the vertical space, these warehouses have significantly increased their inventory levels without expanding their footprint. Mezzanine floors have allowed for efficient organization and streamlined picking and packing processes, enhancing overall warehouse productivity.
Mezzanine Floors in Retail Spaces
Retail spaces have leveraged mezzanine floors to create additional floor space for displays, product showcasing, and customer engagement. Mezzanine floors have enabled retailers to optimize their retail environments, leading to improved customer experiences and increased sales. The versatility of mezzanine floors allows retailers to adapt their space to changing trends and merchandising strategies.
Mezzanine Floors in Office Environments
Office environments have embraced mezzanine floors to accommodate growing teams and departments. Mezzanine floors provide additional workspace, meeting rooms, and breakout areas, enhancing collaboration and employee satisfaction. By utilizing vertical space, offices have been able to create dynamic and flexible work environments that foster creativity and productivity.
Conclusion
Mezzanine floors offer a compelling solution for optimizing space in commercial environments. With their ability to maximize space efficiency, provide a cost-effective alternative, and offer customization options, mezzanine floors are a valuable asset for businesses. By carefully considering factors such as structural integrity, load capacity, and accessibility, businesses can design efficient mezzanine floors that align with their specific requirements. Regular maintenance and adherence to safety measures ensure the long-term success and safety of these installations. By exploring successful case studies, we can witness the real-world benefits of mezzanine floors in various commercial settings.


Recent Comments